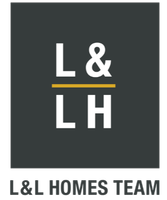For more information regarding the value of a property, please contact us for a free consultation.
48 Sandy Brook RD Glocester, RI 02857
Want to know what your home might be worth? Contact us for a FREE valuation!

Our team is ready to help you sell your home for the highest possible price ASAP
Key Details
Sold Price $789,000
Property Type Single Family Home
Sub Type Single Family Residence
Listing Status Sold
Purchase Type For Sale
Square Footage 3,569 sqft
Price per Sqft $221
Subdivision North Scituate
MLS Listing ID 1388568
Style Cape Cod,Colonial
Bedrooms 4
Full Baths 3
Half Baths 1
Year Built 1975
Annual Tax Amount $9,344
Tax Year 2025
Lot Size 2.570 Acres
Property Sub-Type Single Family Residence
Property Description
Welcome to 48 Sandy Brook Road, where thoughtful upgrades and dream-worthy features create a truly exceptional living experience. Nestled on 2.57 private acres, this beautifully updated home blends timeless charm with modern functionality. Step inside to gleaming hardwood floors, soaring ceilings, and an open layout that brings in natural light and effortless flow. The updated kitchen serves as the home's centerpiece, showcasing a striking island, sleek finishes, and easy access to the main living spaces. With four bedrooms and three and a half bathrooms, the home offers versatility and comfort throughout. The second level features a spacious walk-in closet, an airy loft overlooking the foyer and living room, and convenient laundry areas on both levels. Recent improvements include a renovated kitchen and baths, updated flooring, central air, whole house generator, and low-maintenance Trex decking. Step outside to your private backyard retreat an expansive deck overlooks a sparkling pool and a large, flat yard framed by trees, perfect for relaxation or entertaining. Set in a peaceful location yet convenient to area amenities, this home offers a rare combination of space, style, and privacy.
Location
State RI
County Providence
Community North Scituate
Interior
Heating Baseboard, Hot Water, Oil
Cooling Central Air, Ductless
Flooring Ceramic Tile, Hardwood
Fireplaces Number 1
Fireplaces Type Masonry
Exterior
Exterior Feature Deck, Porch, Paved Driveway
Parking Features Attached
Garage Spaces 2.0
Pool Above Ground
Community Features Golf, Highway Access, Marina, Near Hospital, Near Schools, Public Transportation, Recreation Area, Restaurant, Shopping, Tennis Court(s)
Building
Lot Description Wooded
Story 2
Foundation Concrete Perimeter
Sewer Septic Tank
Water Well
Structure Type Drywall,Plaster,Clapboard,Wood Siding
New Construction No
Read Less
© 2025 State-Wide Multiple Listing Service. All rights reserved.
Bought with BHHS Pinnacle Realty




