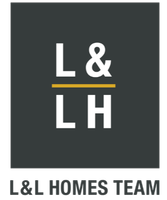For more information regarding the value of a property, please contact us for a free consultation.
26 Delaware Ave Danvers, MA 01923
Want to know what your home might be worth? Contact us for a FREE valuation!

Our team is ready to help you sell your home for the highest possible price ASAP
Key Details
Sold Price $1,250,000
Property Type Single Family Home
Sub Type Single Family Residence
Listing Status Sold
Purchase Type For Sale
Square Footage 2,725 sqft
Price per Sqft $458
Subdivision Sjp Area
MLS Listing ID 73404021
Style Colonial
Bedrooms 3
Full Baths 2
Half Baths 2
Year Built 1991
Annual Tax Amount $9,768
Tax Year 2025
Lot Size 0.410 Acres
Property Sub-Type Single Family Residence
Property Description
Stunning, beautifully maintained, 3BR, 2.5BA home in the sought-after St. John's Prep area. Large family room with custom wet bar, gas fireplace and vaulted ceiling. Spectacular kitchen with Wolfe gas stove, pot filler faucet, oversized refrigerator, 2 sinks, quartzite countertops, and an abundance of storage. 4-season sunroom and kitchen overlook the professionally landscaped yard with a large stone patio (fire pit?), heated in-ground (recently renovated) , gunite pool, hot tub, and a gorgeous cabana (with an additional half bath)—an entertainer's dream! Primary suite features a large walk-in closet. It's bathroom includes clawfoot soaking tub and a large, multi head tile shower. Laundry is conveniently located on the second floor. Newer, state of the art, high efficiency heat pump system with gas backup. 2 car garage is wired for an EV charger. This home offers the perfect combination of comfort, style, and functionality. Easy highway access Don't miss out on this beautiful home.
Location
State MA
County Essex
Zoning R3
Rooms
Family Room Ceiling Fan(s), Vaulted Ceiling(s), Flooring - Hardwood, Wet Bar, Recessed Lighting, Slider
Dining Room Flooring - Hardwood, Lighting - Overhead, Crown Molding
Kitchen Flooring - Hardwood, Countertops - Stone/Granite/Solid, Countertops - Upgraded, Kitchen Island, Cabinets - Upgraded, Recessed Lighting, Remodeled, Slider, Stainless Steel Appliances, Pot Filler Faucet, Gas Stove, Lighting - Pendant, Lighting - Overhead
Interior
Heating Forced Air, Heat Pump
Cooling Central Air, Heat Pump
Flooring Wood, Tile, Carpet
Fireplaces Number 1
Laundry Second Floor, Gas Dryer Hookup, Washer Hookup
Exterior
Exterior Feature Patio, Pool - Inground Heated, Rain Gutters, Hot Tub/Spa, Professional Landscaping, Sprinkler System, Fenced Yard
Garage Spaces 2.0
Fence Fenced
Pool Pool - Inground Heated
Community Features Shopping, Park, Walk/Jog Trails, Stable(s), Golf, Bike Path, Highway Access, House of Worship, Marina, Private School, Public School
Utilities Available for Gas Range, for Gas Dryer, Washer Hookup, Icemaker Connection
Roof Type Shingle
Building
Lot Description Easements
Foundation Concrete Perimeter
Sewer Public Sewer
Water Public
Schools
Elementary Schools Smith
Middle Schools Holten Richmond
High Schools Danvers High
Others
Acceptable Financing Contract
Listing Terms Contract
Read Less
Bought with Luciano Leone Team • RE/MAX 360



