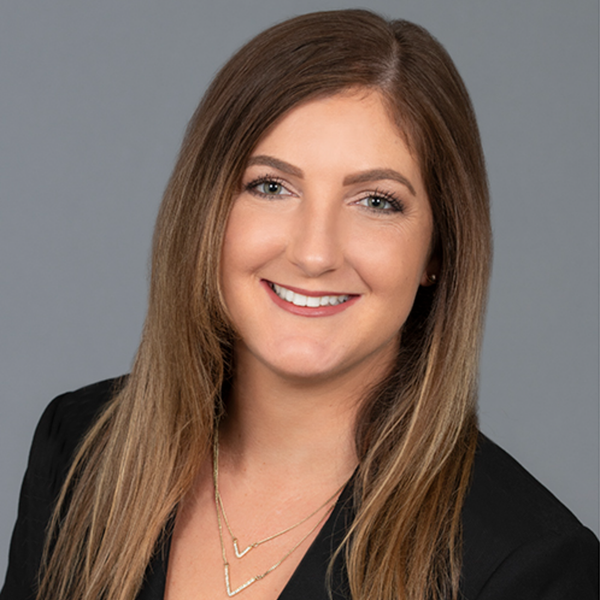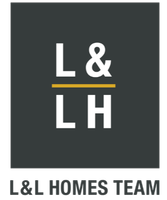
UPDATED:
Key Details
Property Type Single Family Home
Sub Type Single Family Residence
Listing Status Active
Purchase Type For Rent
Square Footage 4,300 sqft
MLS Listing ID OC25221243
Bedrooms 6
Full Baths 5
HOA Y/N Yes
Rental Info 12 Months
Year Built 2020
Lot Size 6,398 Sqft
Property Sub-Type Single Family Residence
Property Description
First floor, soaring 22+ food ceilings, Living Room, Dining Room, chef's kitchen with quartz counter, 10 foot island, stainless steel appliances, Kitchen opens to Family Room, Downstairs bedroom, bathroom and shower
Second floor: Luxurious master suite with victorian tub, oversized marble shower, dual heads and large walk-in closet with center island. 3 bedrooms and two additional bathrooms.
Third floor bonus room serves as 6th bed w/ full bath + closet.
Soaring 22+ ft ceilings, modern chandelier, concrete tile + wood-style flooring, electric fireplace, Sonos surround sound in living room & primary shower. Stoneridge is a 24-hr guard-gated community near top schools, shopping, toll roads, Lake Mission Viejo & Flo-Jo Park. LMVA access includes concerts, boating, beach, & more. Ranked one of Safewise's Top 10 Safest Cities in the U.S. (2022). Available furnished or unfurnished.
It includes access to Lake Mission Viejo
Location
State CA
County Orange
Area Mn - Mission Viejo North
Rooms
Main Level Bedrooms 1
Interior
Interior Features Breakfast Bar, Furnished, Granite Counters, High Ceilings, Multiple Staircases, Open Floorplan, Pantry, Bedroom on Main Level, Walk-In Closet(s)
Heating Central
Cooling Central Air
Flooring Tile
Fireplaces Type Family Room, Primary Bedroom
Furnishings Furnished
Fireplace Yes
Appliance Gas Range, Ice Maker, Microwave, Refrigerator
Laundry Laundry Room, Upper Level
Exterior
Garage Spaces 2.0
Garage Description 2.0
Fence Block
Pool None
Community Features Curbs, Hiking, Sidewalks
Utilities Available Electricity Connected, Natural Gas Connected, Sewer Connected, Water Connected
Waterfront Description Lake Privileges
View Y/N Yes
View Mountain(s)
Roof Type Concrete
Porch Concrete
Total Parking Spaces 2
Private Pool No
Building
Lot Description 0-1 Unit/Acre, Sprinkler System
Dwelling Type House
Story 3
Entry Level Three Or More
Foundation Slab
Sewer Public Sewer
Water Public
Level or Stories Three Or More
New Construction No
Schools
School District Capistrano Unified
Others
Pets Allowed Call
Senior Community No
Tax ID 78650131
Security Features Gated with Guard,Gated with Attendant,24 Hour Security,Smoke Detector(s)
Special Listing Condition Standard
Pets Allowed Call





