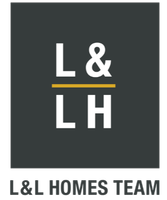OPEN HOUSE
Sat Aug 16, 9:00am - 12:00pm
UPDATED:
Key Details
Property Type Single Family Home
Sub Type Single Family Residence
Listing Status Active
Purchase Type For Sale
Square Footage 1,632 sqft
Price per Sqft $223
MLS Listing ID JT25181459
Bedrooms 4
Full Baths 2
HOA Y/N No
Year Built 1981
Lot Size 0.421 Acres
Property Sub-Type Single Family Residence
Property Description
This stunning 4-bedroom, 2-bathroom charmer nestled is on nearly a half-acre lot with majestic Mountain View's! Ideally located just minutes from the convenient shopping, dining, and schools of Yucca Valley, and a short drive to the glamour of Palm Springs, this home promises an unbeatable lifestyle!
The definition of “true pride of ownership” coming to life with a beautifully landscaped yard adorned with vibrant flowers,cacti,and desert flora, all framed by mature pine trees and stunning mountain vistas!
Inside this spacious 1,632 square-foot gem, where you're welcomed by a well designed floor plan. Tasteful tile flooring, dual-pane windows, and elegant crown molding accents set the stage for modern living. The entertainer's dream kitchen seamlessly flows into the dining and living areas, making it easy to prepare gourmet meals while staying engaged with your guests. With upgraded granite countertops, ample cabinetry, a stunning mosaic backsplash, recessed and pendant lighting, and sleek stainless steel appliances, this kitchen is a culinary enthusiast's paradise!
Just past the dining area, discover the cozy den, featuring plush carpet, a stylish custom light fixture, more crown molding, and a sliding glass door that floods the space with natural light.
Each guest bedroom is generously sized, complete with closets, ceiling fans, custom shelving, and plush carpeting. The full guest bathroom offers a relaxing tub/shower combo, tile flooring, a stylish vanity w/mirror!
The primary suite, boasting two closets, exquisite crown molding, carpet, and a ceiling fan to keep you comfortable. The private bathroom has been renovated with a stunning vanity, elegant mirror, walk-in shower, tile flooring, and an additional bonus closet! Step through the sliding glass door to your own exquisite private patio, complete with a sail shade—perfect for morning coffee!
Venture into the backyard and prepare to be amazed! Enclosed by wood privacy fencing, the meticulously manicured landscape features lush green grass, potted plants, desert flora, and cacti, all surrounding a covered patio—ideal for hosting unforgettable outdoor gatherings! Embrace the ultimate desert lifestyle with a refreshing dip in the large above-ground pool!
Additional highlights include a brand-new HVAC system, an upgraded evaporative cooler, a spacious freestanding shed for storage, a covered carport, an indoor laundry room/pantry, and so much more!
Location
State CA
County San Bernardino
Area Dc511 - Nw Morongo
Zoning MV/RS-10M
Rooms
Main Level Bedrooms 4
Interior
Cooling Central Air, Evaporative Cooling
Fireplaces Type None
Fireplace No
Laundry Laundry Room
Exterior
Pool None
Community Features Hiking, Near National Forest, Rural, Valley
View Y/N Yes
View Desert, Mountain(s), Neighborhood, Panoramic
Private Pool No
Building
Lot Description Back Yard, Desert Back, Desert Front, Front Yard
Dwelling Type House
Story 1
Entry Level One
Sewer Septic Tank
Water Public
Level or Stories One
New Construction No
Schools
School District Morongo Unified
Others
Senior Community No
Tax ID 0583062150000
Acceptable Financing Cash, Cash to New Loan, Conventional, FHA, Submit, USDA Loan, VA Loan
Listing Terms Cash, Cash to New Loan, Conventional, FHA, Submit, USDA Loan, VA Loan
Special Listing Condition Standard




