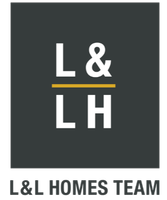UPDATED:
Key Details
Property Type Single Family Home
Sub Type Single Family Residence
Listing Status Active
Purchase Type For Sale
Square Footage 1,268 sqft
Price per Sqft $236
MLS Listing ID SR25169782
Bedrooms 2
Full Baths 1
Three Quarter Bath 1
Condo Fees $1,985
Construction Status Turnkey
HOA Fees $1,985/ann
HOA Y/N Yes
Year Built 1973
Lot Size 10,489 Sqft
Property Sub-Type Single Family Residence
Property Description
Step inside to discover a dated yet well-maintained residence featuring level access to the main floor. The versatile bonus room provides the perfect space for a potential third bedroom, home office, or creative retreat. Enjoy the tranquility of your surroundings, with the property framed by majestic Jeffrey pine and oak trees.
Recent updates include a newer roof and exterior paint. For added convenience, the home is equipped with laundry hookups, and has an approximately 100 sq ft workshop, ideal for hobbies or extra storage. Cozy up on cooler evenings beside one of the two inviting wood-burning stoves. This home is a true gem, offering comfort, convenience, and a deep connection to nature.
Location
State CA
County Kern
Area Pmcl - Pine Mountain Club
Zoning E
Rooms
Main Level Bedrooms 2
Interior
Interior Features Main Level Primary
Heating Propane, Wall Furnace
Cooling None
Fireplaces Type Free Standing, See Remarks, Wood Burning
Fireplace Yes
Laundry Inside, See Remarks
Exterior
Pool None, Association
Community Features Biking, Dog Park, Foothills, Fishing, Golf, Hiking, Horse Trails, Stable(s), Hunting, Lake, Mountainous, Near National Forest, Park, Preserve/Public Land, Rural
Amenities Available Billiard Room, Clubhouse, Sport Court, Dog Park, Golf Course, Maintenance Grounds, Horse Trail(s), Meeting Room, Meeting/Banquet/Party Room, Picnic Area, Playground, Pickleball, Pool, Pets Allowed, Recreation Room, RV Parking, Spa/Hot Tub, Security, Tennis Court(s), Trail(s), Trash
View Y/N Yes
View Mountain(s), Trees/Woods
Porch Deck, See Remarks
Private Pool No
Building
Lot Description 0-1 Unit/Acre, Trees
Dwelling Type House
Story 1
Entry Level One
Foundation Concrete Perimeter, Pillar/Post/Pier
Sewer Septic Tank
Water Public
Level or Stories One
New Construction No
Construction Status Turnkey
Schools
School District El Tejon Unified
Others
HOA Name PMCPOA
Senior Community No
Tax ID 31625209006
Security Features Carbon Monoxide Detector(s),24 Hour Security,Smoke Detector(s)
Acceptable Financing Cash, Conventional, FHA 203(k), FHA, Freddie Mac, USDA Loan, VA Loan
Listing Terms Cash, Conventional, FHA 203(k), FHA, Freddie Mac, USDA Loan, VA Loan
Special Listing Condition Standard




