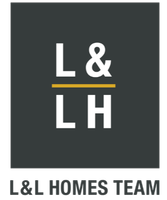OPEN HOUSE
Sun Jun 15, 11:00am - 1:00pm
UPDATED:
Key Details
Property Type Single Family Home
Sub Type Single Family Residence
Listing Status Active
Purchase Type For Sale
Square Footage 1,347 sqft
Price per Sqft $274
MLS Listing ID HD25132756
Bedrooms 3
Full Baths 1
HOA Y/N No
Year Built 1959
Lot Size 1.010 Acres
Property Sub-Type Single Family Residence
Property Description
Discover the perfect blend of charm, comfort, and future opportunity in this beautifully updated ranch-style home nestled in the serene High Desert community of Hesperia. Boasting 3 generously sized bedrooms, 1 full bathroom, and 1,347 sq ft of living space, this home is full of thoughtful upgrades and modern touches designed for easy, efficient living.
Enjoy year-round comfort with Samsung wall-mounted A/C units in every bedroom and the living room—ideal for keeping cool without wasting energy.
This home has been freshly painted with energy-efficient Tex-Cote exterior coating, designed to be both long-lasting and reflective, helping to reduce cooling costs during the summer months. In addition, a new main water line was installed within the past year, providing peace of mind and added value for the new homeowner.
Step outside and enjoy the covered breezeway patio that connects the home to a detached 2-car garage, offering additional versatility for storage, hobbies, or future conversion. The expansive 1.01-acre lot provides ample space to build a second home, an ADU, or create your dream backyard—with plenty of room for RVs, toys, animals, or gardens.
Located in a quiet, well-established neighborhood, this property offers privacy, space, and stunning desert skies while remaining close to shopping, schools, and commuter access.
Whether you're looking for your first home, a long-term investment, or a peaceful forever home, 10623 4th Ave is a rare find with unlimited potential. Come see it for yourself—schedule your private showing today!
Pictures coming soon .
Location
State CA
County San Bernardino
Area Hsp - Hesperia
Rooms
Main Level Bedrooms 3
Interior
Interior Features Beamed Ceilings, All Bedrooms Down
Heating Central, Ductless, Wall Furnace
Cooling Central Air, Ductless, See Remarks
Fireplaces Type None
Fireplace No
Appliance Dishwasher, Gas Oven, Gas Range
Laundry Inside
Exterior
Parking Features Concrete, Door-Multi, Electric Gate, Garage, Garage Door Opener, RV Access/Parking, Garage Faces Side
Garage Spaces 2.0
Garage Description 2.0
Fence Chain Link
Pool None
Community Features Rural
View Y/N Yes
View Mountain(s)
Roof Type Tar/Gravel
Porch Covered, Patio
Attached Garage No
Total Parking Spaces 2
Private Pool No
Building
Lot Description Drip Irrigation/Bubblers, Sprinklers In Front
Dwelling Type House
Story 1
Entry Level One
Sewer Septic Tank
Water Public
Architectural Style Mid-Century Modern
Level or Stories One
New Construction No
Schools
School District Hesperia Unified
Others
Senior Community No
Tax ID 0414134060000
Acceptable Financing Cash, Conventional, FHA, VA Loan
Listing Terms Cash, Conventional, FHA, VA Loan
Special Listing Condition Standard



